Leedstone will make your idea into a reality.
Our dedicated professionals are passionate about perfection.
Photography courtesy of our clients.
RESIDENTIAL
DISABLED ACCESS BUILD
RESTORATION
Photography courtesy of our clients.
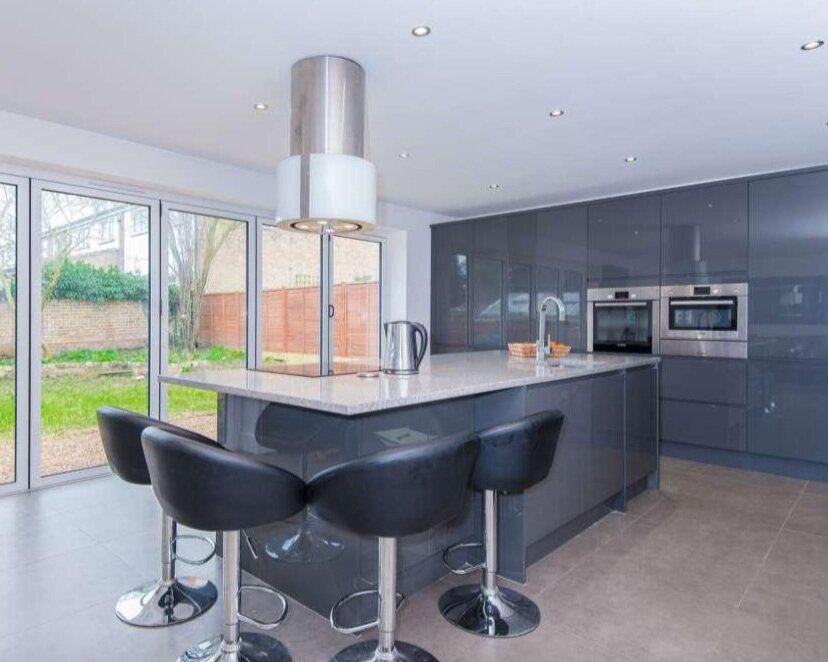
RESIDENTIAL

DISABLED ACCESS BUILD

RESTORATION
Baker Street HMO
House Renovation
We recently completed an impressive extension and renovation project for a four-bedroom house. The side extension now accommodates a stylish studio flat, while the rest of the house has been transformed into five spacious en-suite bedrooms with a shared kitchen. Our team finished the project six weeks ahead of schedule, much to the delight of our client, who is now in the process of purchasing another HMO property for us to design.
Testimonial: “Mike and the team were super efficient and fast, they went the extra mile and kept everything tidy in the process. Nothing was a problem for them, and I look forward to working with them again”
Vicarage
House Renovation
In this comprehensive house renovation project, our team transformed the property from top to bottom, achieving remarkable results. With underfloor heating installed throughout both floors, the home now boasts luxurious warmth and comfort. The renovation included the complete remodel of five bathrooms, with particular attention paid to the master bedroom suite. Here, we redesigned the layout to incorporate a spacious walk-in dressing room and ensuite shower room, as well as a stunning adjoining master bathroom featuring a rolltop brass bath with catchpole and rye standpipes. Custom carpentry solutions were implemented to house the underfloor heating manifold and toilet cistern discreetly. The kitchen was completely revamped, featuring a new layout and incorporating the innovative Quooker system, providing boiled and sparkling water on demand. Additionally, a new orangery was added to enhance the living space, while the boiler, pantry, and utility room underwent extensive remodelling. Finally, the entire house was rewired to ensure optimal safety and functionality for years to come. This project exemplifies our commitment to delivering exceptional craftsmanship and attention to detail in every aspect of home renovation.
Listed Stable House
Barn Conversion
Here are some photos of a beautiful barn conversion that I was so excited to take on. We have taken on a listed stable house and have converted the top floor with two beautiful offices complete with underfloor heating, and a small shower room. downstairs, we have installed two gyms. One for cardio and one for weights. The clients absolutely love it, and they have instructed Leedstone Ltd Construction & Development to take on the next stage of their build.






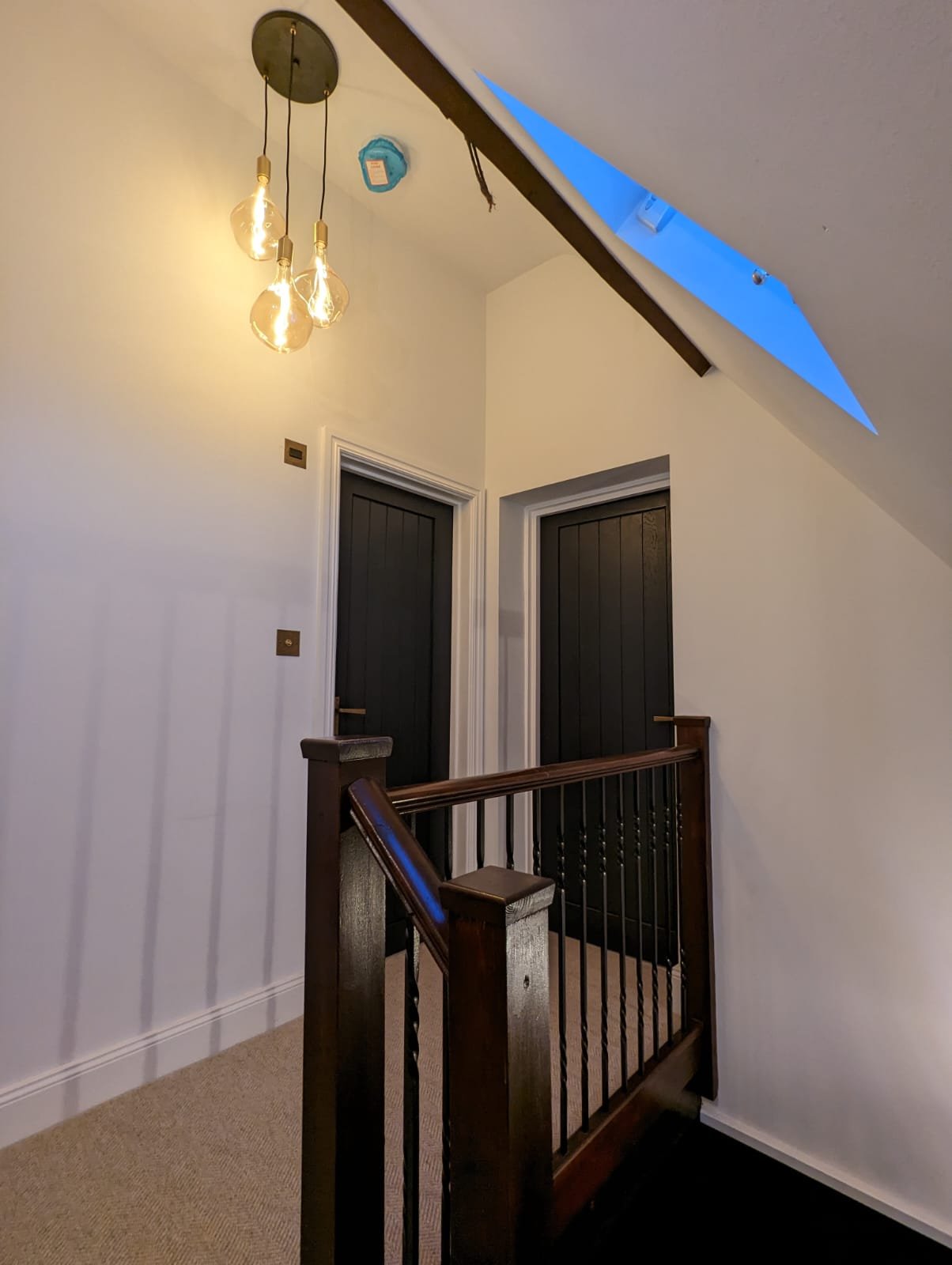




Kimpton New build
My personal favourite yet on our books.
This project was to build a new five-bed house. It took eight months to complete and was sold in one month.
Was over the moon with the finish of this project.






Kitchen Fit Out
Kitchen Installation and patio remodelling.
Here are some photos of a lovely terraced house that we gave a full rewire, underfloor heating, soundproofing the walls from the neighbours and a large extension on the back. We installed a Howdens kitchen and remodelled the patio to make it work with the extension. Myself and the clients were over the moon with the outcome.







New Build House
12 month building project
Here are some photos of a project we took on last year. It was a four-bedroom house with a garage on the side. we demolished the garage and built another four-bedroom end-of-terrace house, plus remodels the original house with a full rewire underfloor heating throughout, two en-suite, and one bathroom and decorated it throughout. Over the moon, with the outcome, and the client was very happy with the process.












6 Bed Conversion
6 Bed Conversion
Originally a 3 bed house thats been converted into a spacious 6 bedroom with loft conversion. Fitted with ensuite and a stunning shared kitchen with open plan front room.





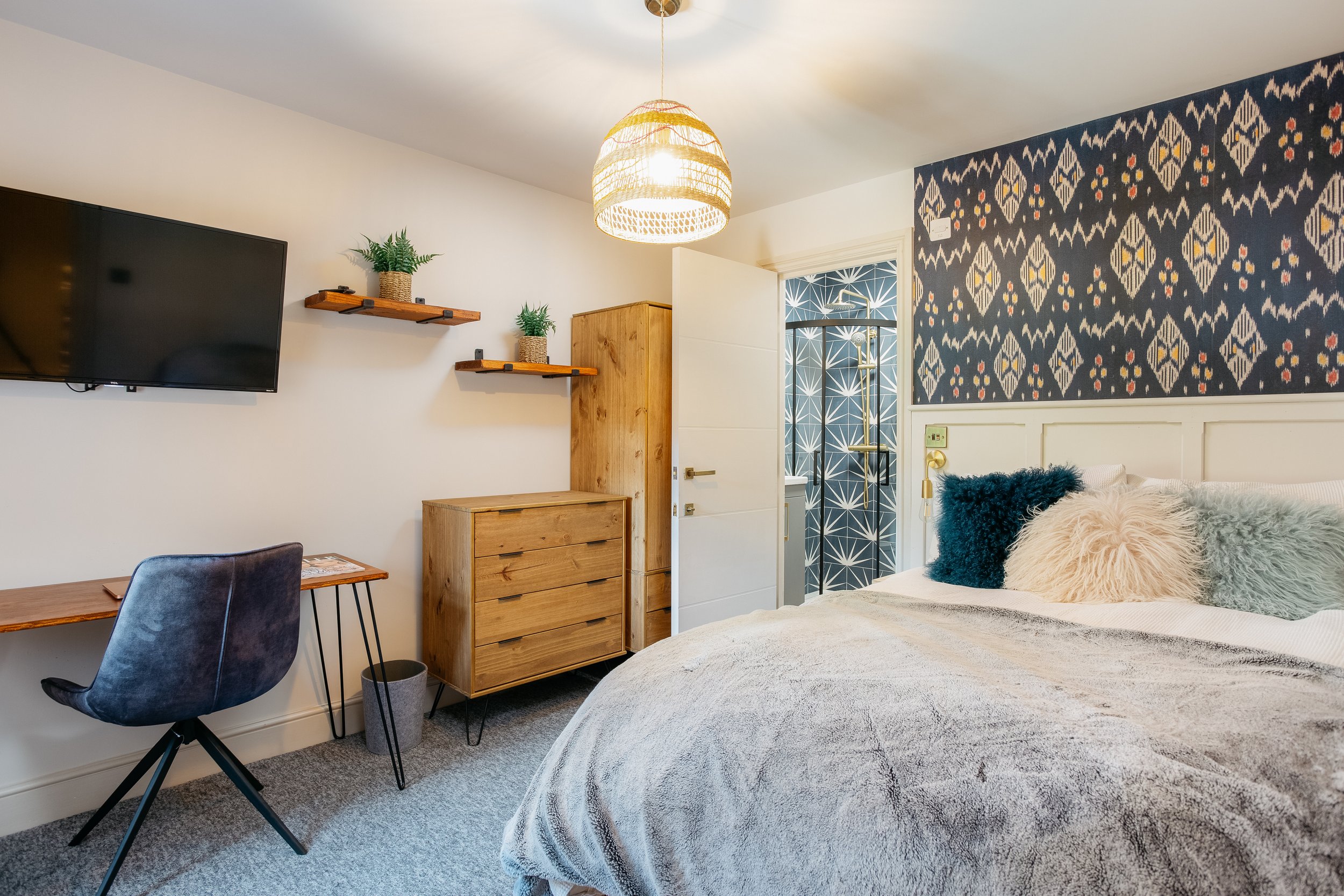


Tebworth Vicarage
Listed Restoration Project
Project: Restoration Project
Timeline: 4 Months
Description: This imposing Victorian former Vicarage dates from 1860 and occupies a mature plot of just over half an acre in the highly rated village of Tebworth. Leedstone were acquired to bring this Victorian Gothic Architecture back to its original beauty. With a full refurbishment throughout to included:
Replanted & redecorated hand made fire places
Full roof repair
Chimney rebuild & cleaned
Damp cleaned out throughout the property
Completely restored the staircase with old runners found in the loft
Installed period radiators throughout

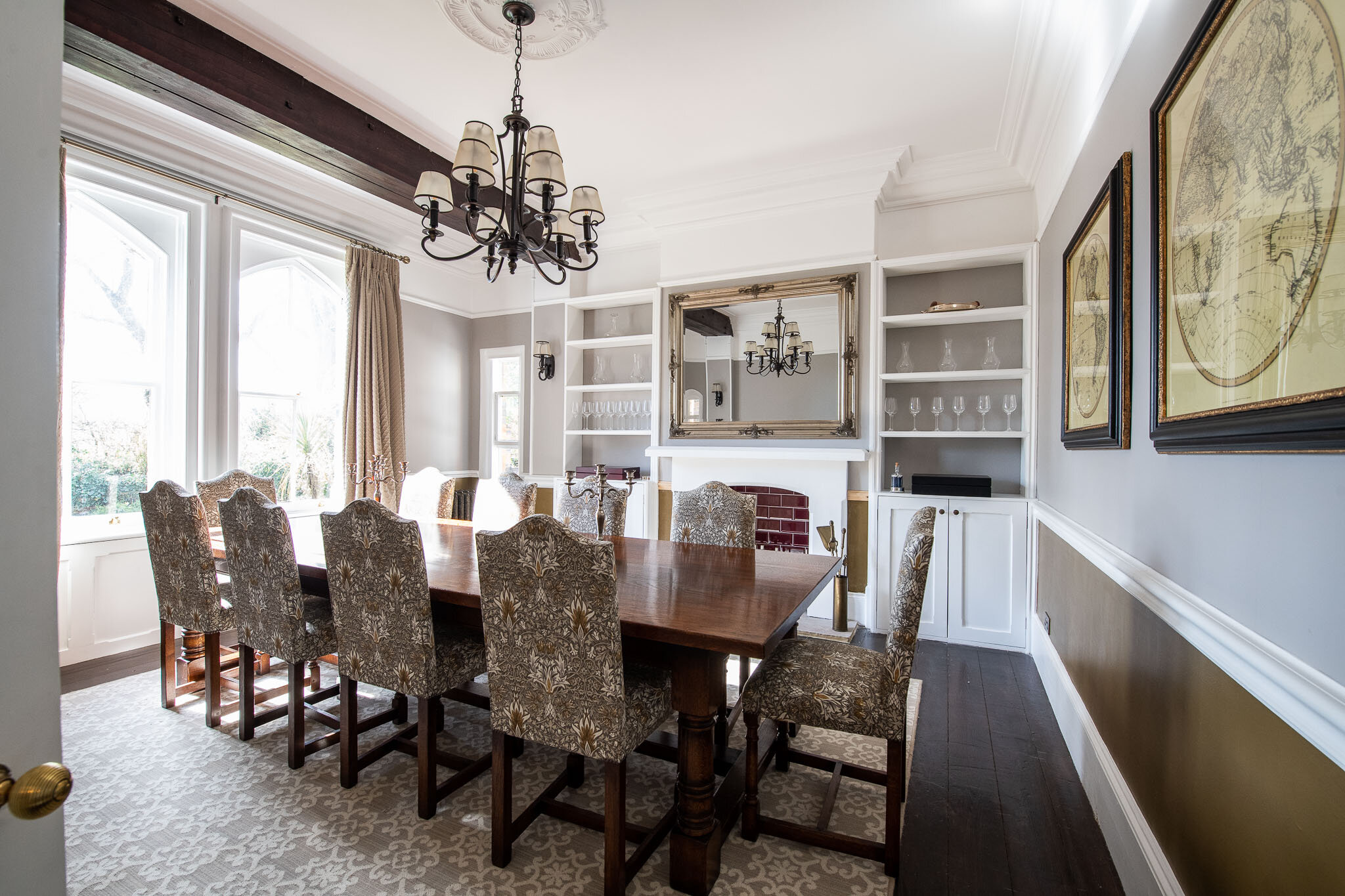


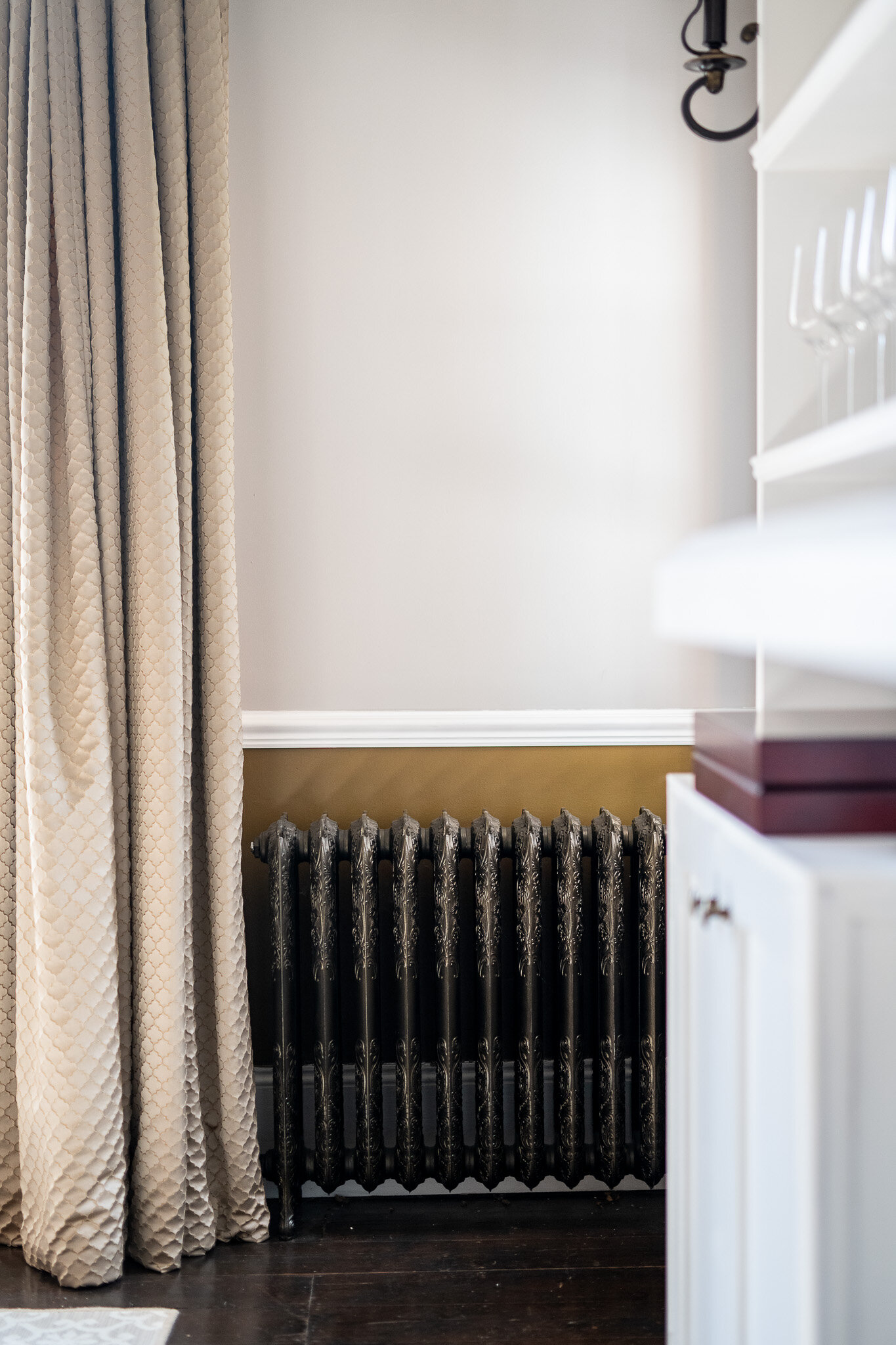



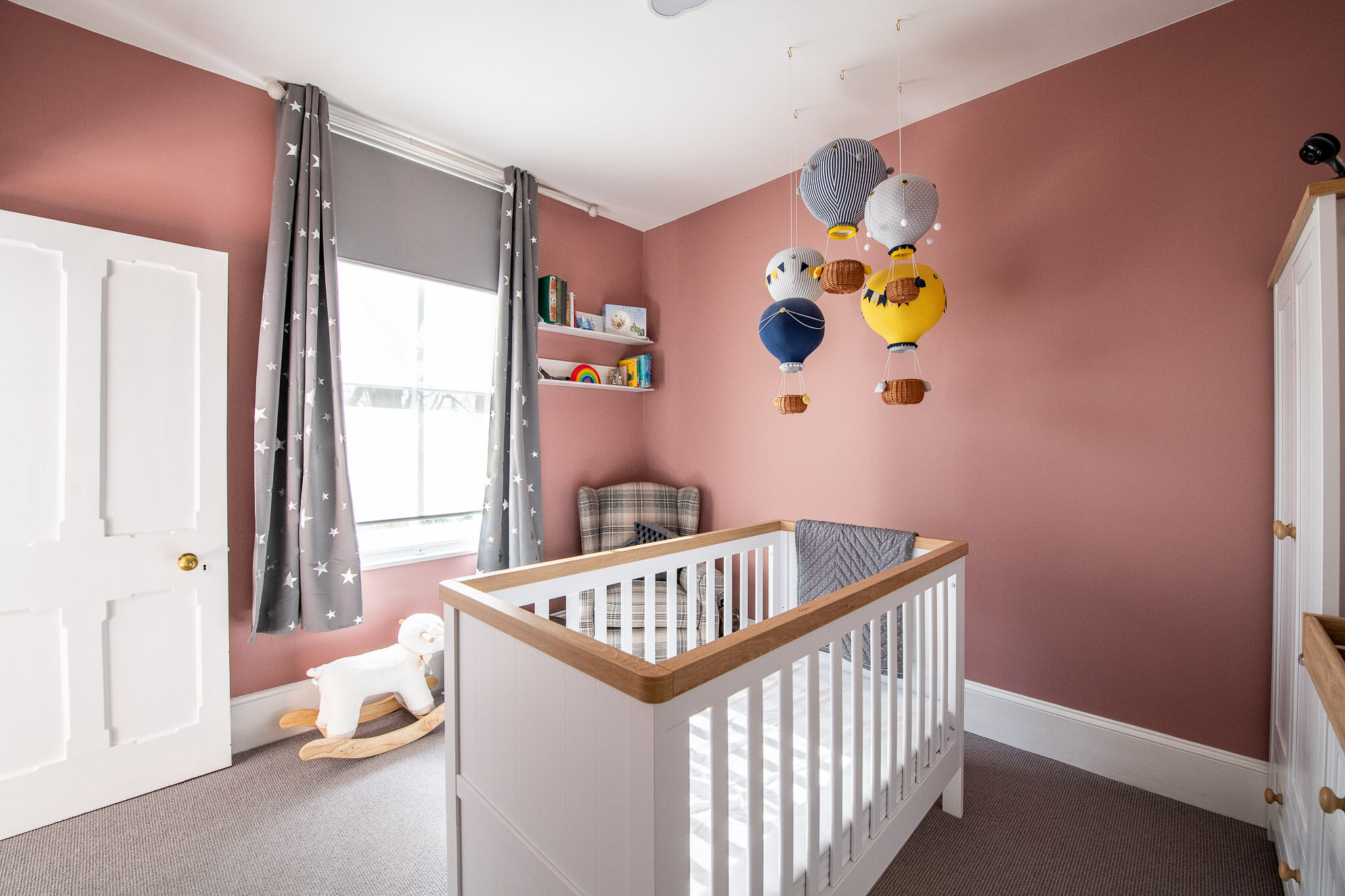


Woodland Rise
Disabled Access Build
Project: Woodland Rise
Timeline: 8 Month
Description: We were tasked in creating a fully automated build for our physically impaired client, to make everyday life as easy and comfortable as possible. The kitchen consisted of a full fit out, with automated rise and fall units throughout, mirroring this within the bathrooms along with self cleaning toilets. Fully automated windows and doors were also fitted right through the home.
Testimonial: Without hesitation I recommend Leedstone Builders to carry out any work. They are the most reliable, well organised, respectful and friendly builders I have ever experienced. The epitome of professionalism. Their work is of an excellent standard and the attention to detail met my exacting demands throughout.
My project was not only to extend my single story dwelling, but also to drastically remodel and adapt to my requirements for access and easy use in the light of my mobility challenges.
In addition to completing the conventional building work without any delaps they undertook the installation of state of the art systems in the kitchen and bathrooms such as rise and fall kitchen cupboards, induction hob and W C.
We had weekly meetings and regular consultation to ensure that my needs were followed.
All lights, doors, blinds, windows, central heating and lots more are controlled by computerised systems which are linked to my mobile phone.
Leedstone showed great sensitivity in creating my home and allowing me to maintain my independence.
I never felt rushed or that things were too much trouble.
In the eight months contact with Leedstone I can honestly say that I have made new friends , and I know that they will be there to help and assist in the future





Four Ways
Extension & build
Project: Tudor Style Home Extension
Timeline: 4-month build
Description: This heritage listed home boasts an extension in the keeping of its original materials. With old oak framework and limewater brickwork, this Tudor style design fits harmoniously into its existing surroundings. Garden walls and raised flowers beds are built around the grounds to bring a sense of discovery throughout the space designed by Limebok Landscaping along with the intricate patio, we were pleased to see the house turn from a 3 bedroom to a breathtaking 5 bed home.



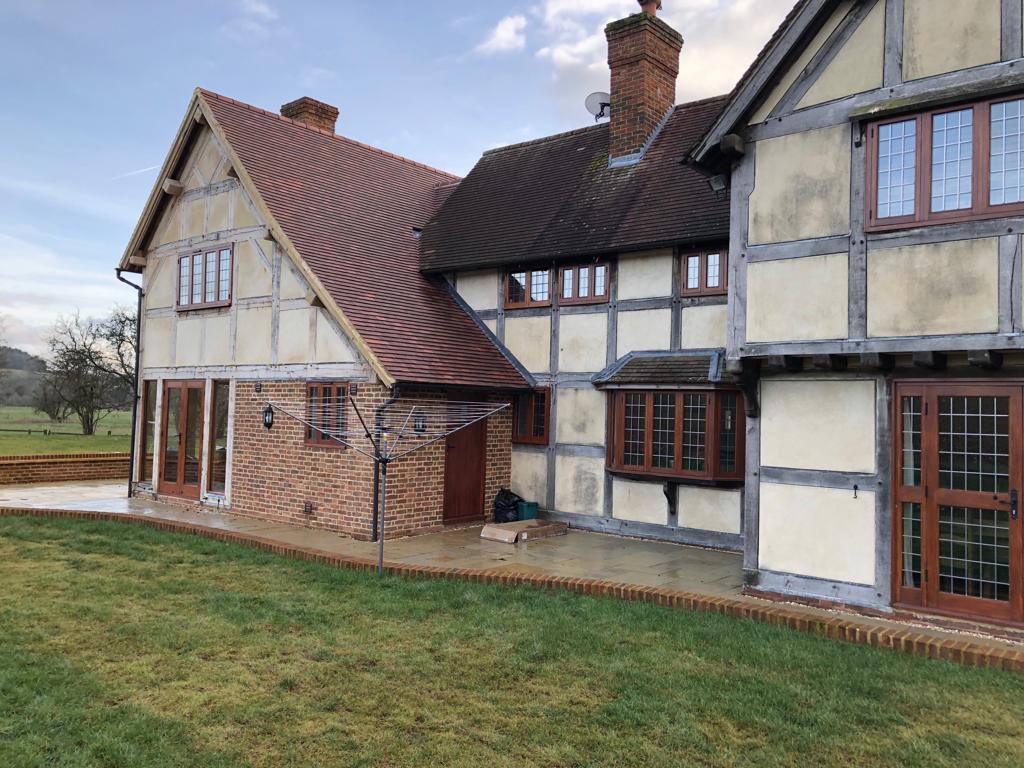

Hertfordshire
EXTENSION DESIGN & REBUILD
Design: Minimalistic, underfloor heating throughout, large open plan kitchen diner and living area, two more on suites and one bedroom.
“Greener Build/Leedstone were appointed to undertake a refurbishment of the entire house and undertake a complicated loft conversion and front porch conversion.
Although they were not the cheapest quote, I believe they did offer the best value for money.
They did not find excuses to try and increase the price once they had started.
They managed the whole process and anticipated issues so there were no shocks.
The quality of the build was excellent, I was particularly pleased with the use of high end products even in hidden areas. The brickwork and finish were excellent.
Even after the build was finished they were available to assist with any questions or issues promptly. I would recommend Greener Build/Leedstone for projects large and small. They take on the pressure of the project so you don’t have to.” David




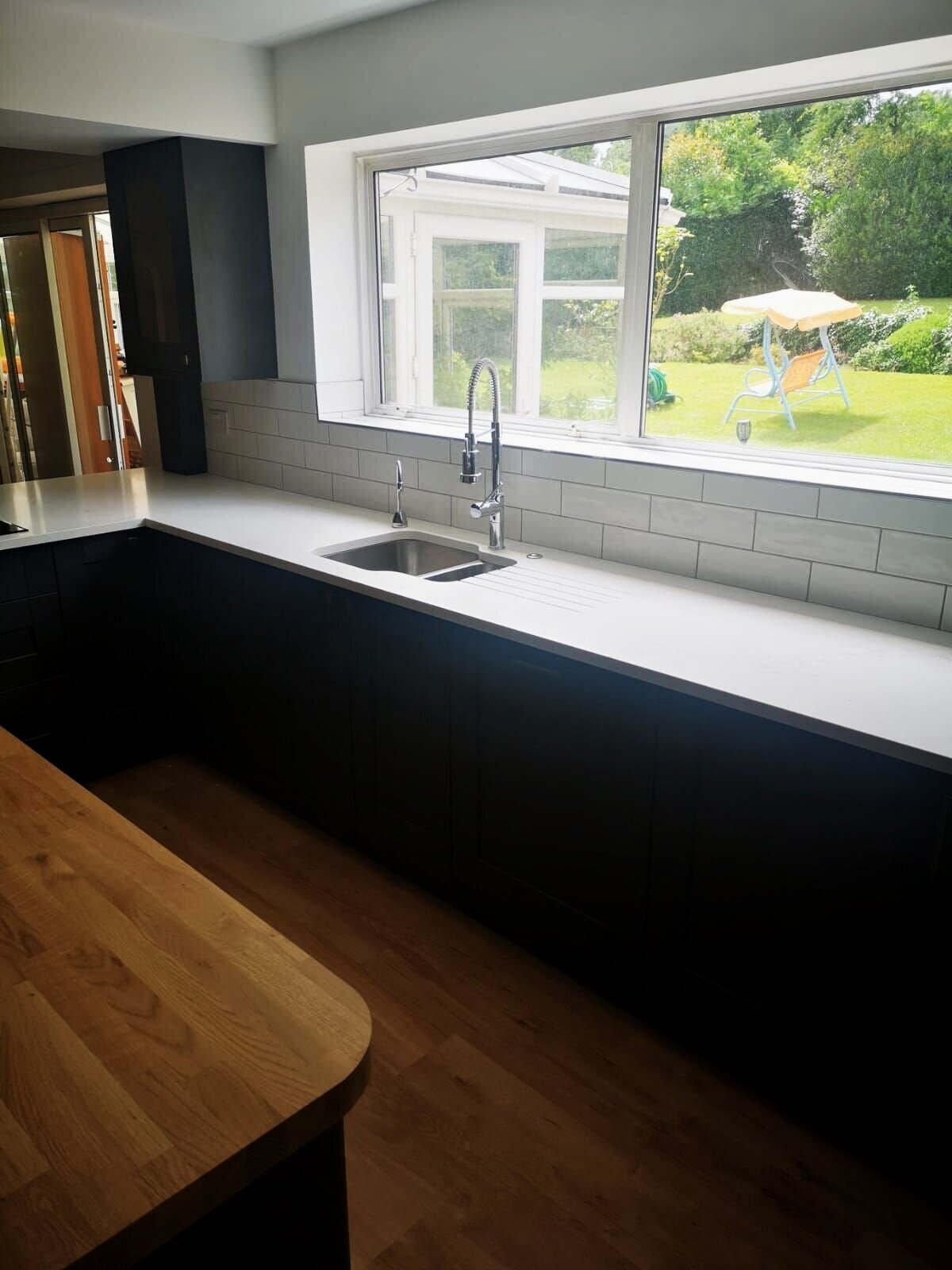
Ruby House
Full Barn Conversion
Project: Barn Conversion
Timeline: 3 months.
Materials: This once cowshed has been fully converted into a 4 bedroom, 2 bathroom, open plan lounge, kitchen and living room with separate utility area in Hertfordshire. The reclaimed old timber (that wasn’t worm ridden) was then sandblasted and returned to its original place. A new oak frame was dropped into the main barn. This made room for a second floor, with 2 bedrooms and bathroom. From the outside you can see that the external brickwork looks old and rustic. This was achieved by using lime mortar and local bricks, built in between the original reclaimed oak beams.





Potten End
Grade II listed revamp
This heritage property was one of the first worker cottages in the village but hadn’t been lived in for over 10 years. The walls around the side of this home were originally a small coal bunker which had been listed and restored to become part of the kitchen. A loft conversion had been put in to make this property at 2 bed family cottage with larger garden.





Darrs Lane
Rear and side extension | Complete refit
An old retirement home with only two bedrooms and one bathroom over one floor turned into a modern three bed two bathroom modern space. Loft conversion and kitchen diner extension turned this small space into a unique family home.



